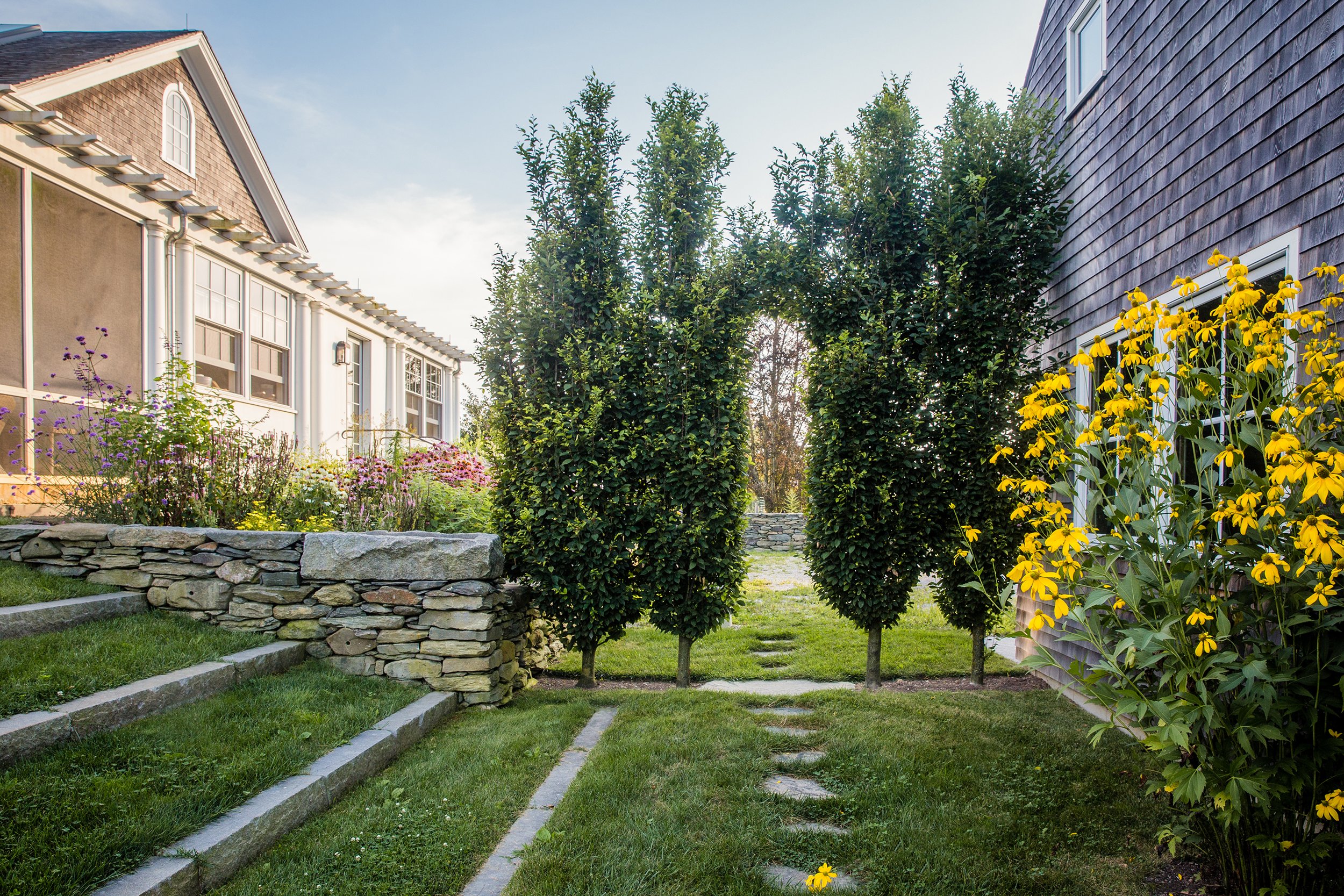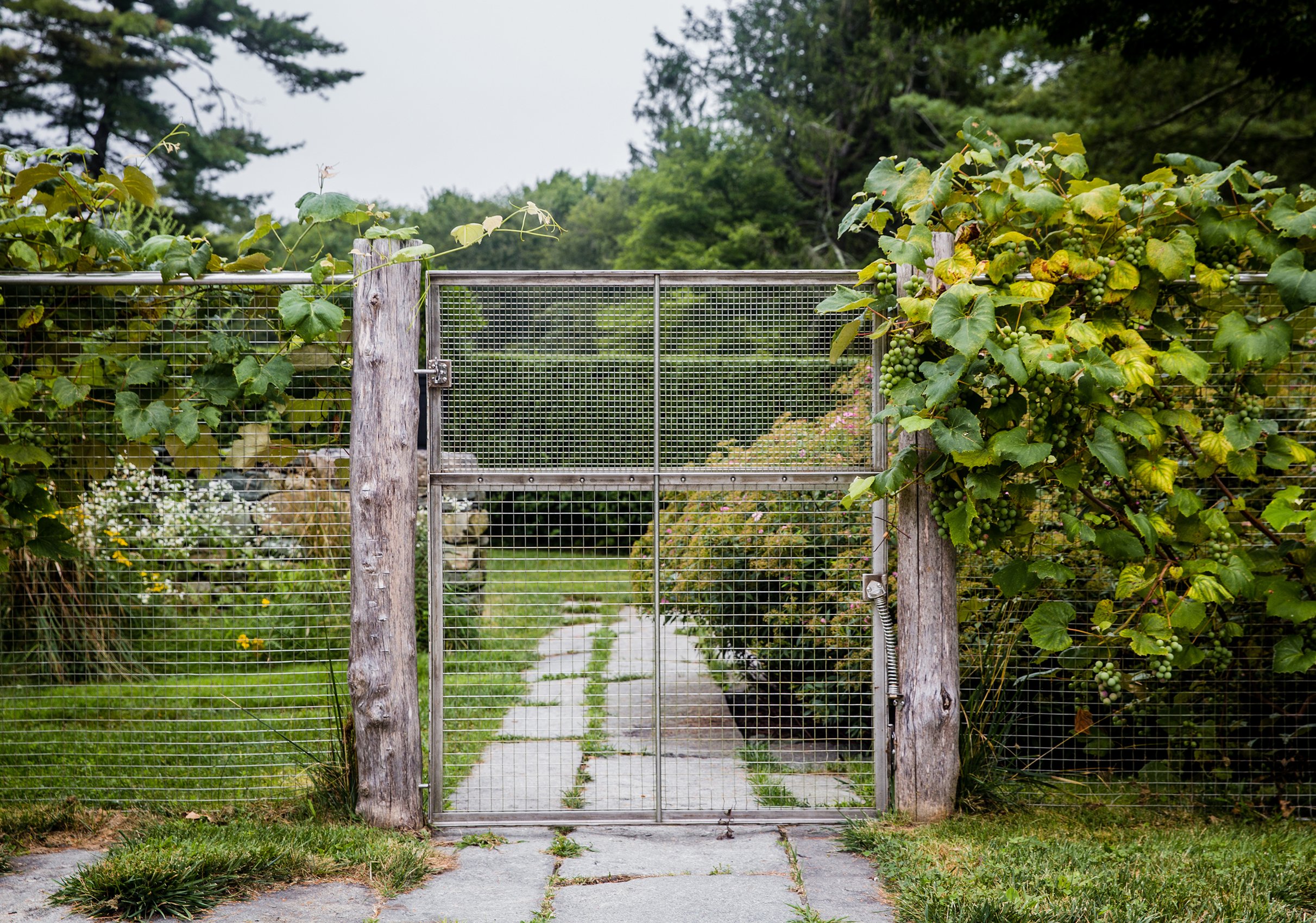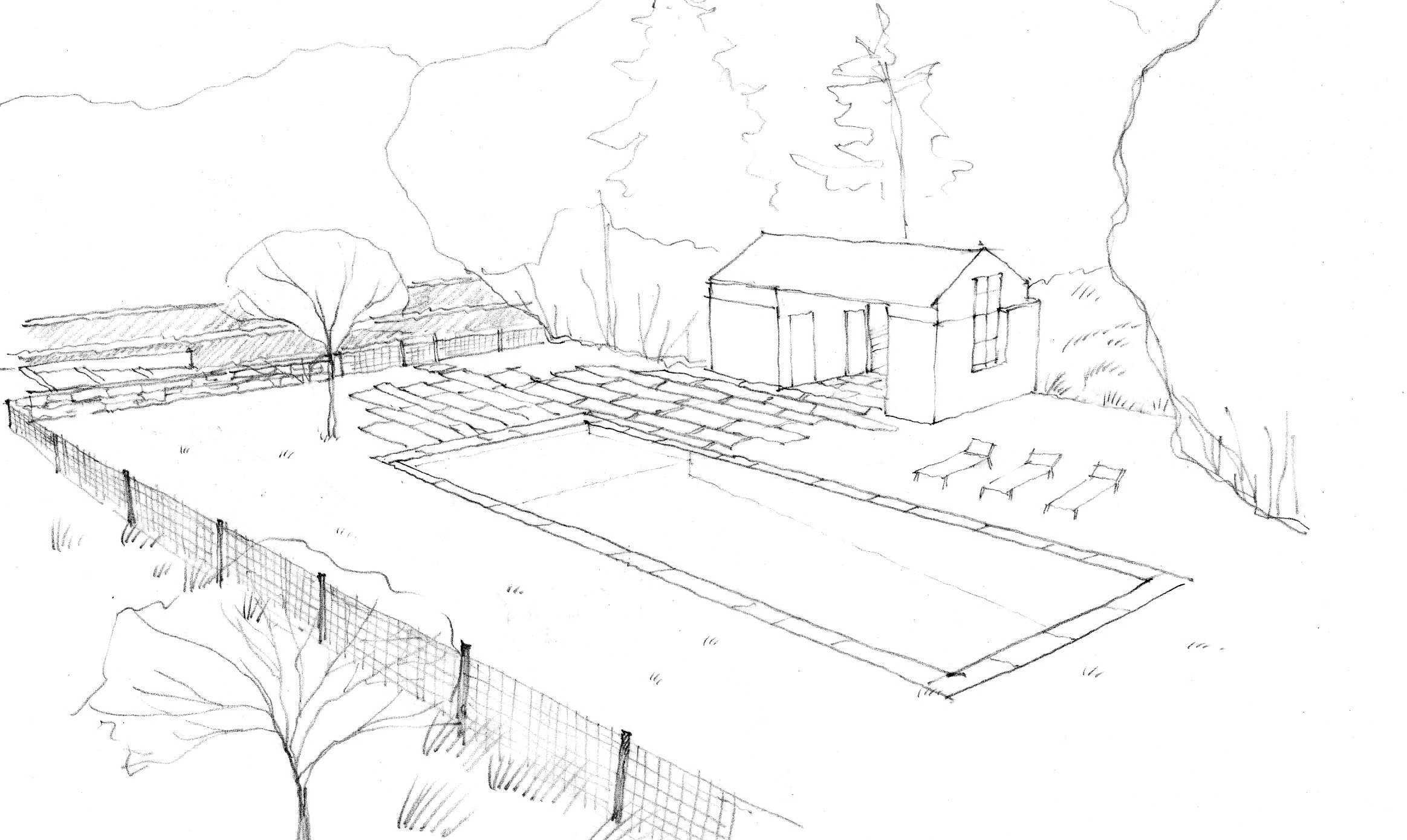





































Old Farm
Little Compton, RI
This fourteen acre property is the site of a 19th-century barn and a historic residence dating back to the 1920’s. Built in the same vernacular as the sea captain houses of this coastal community, our project involved the restoration of the historic home, a barn, guest house, pool and pool house. The landscape was full of remnants—old walls and mature vegetation—that required careful integration into a holistic landscape plan, delicately folding the new landscape in with the old.
Our work dots first generation reclaimed granite curbing around the site as stepping stones, pathways, lawn treads, and terraces, reinterpreting vestiges of what might have been original building footprints. The pool was built to be reminiscent of Virginia’s mineral springs, where the Owner grew up, while the spa was designed as a simple watering trough for livestock, a nod to the agricultural origins of the area.
The gardens are quiet with hedges and walls defining outdoor rooms and grade changes. We re-established a vast meadow at the front of the property with heirloom apple trees, as the antithesis of the conventional lawn. Ultimately, the site celebrates its history while restoring its ecology, and serves as reminder of simplicity and the importance of establishing a sense of place.
Collaborations
Ivan Bereznicki Associates, Inc.
Photography
Ngoc Doan

