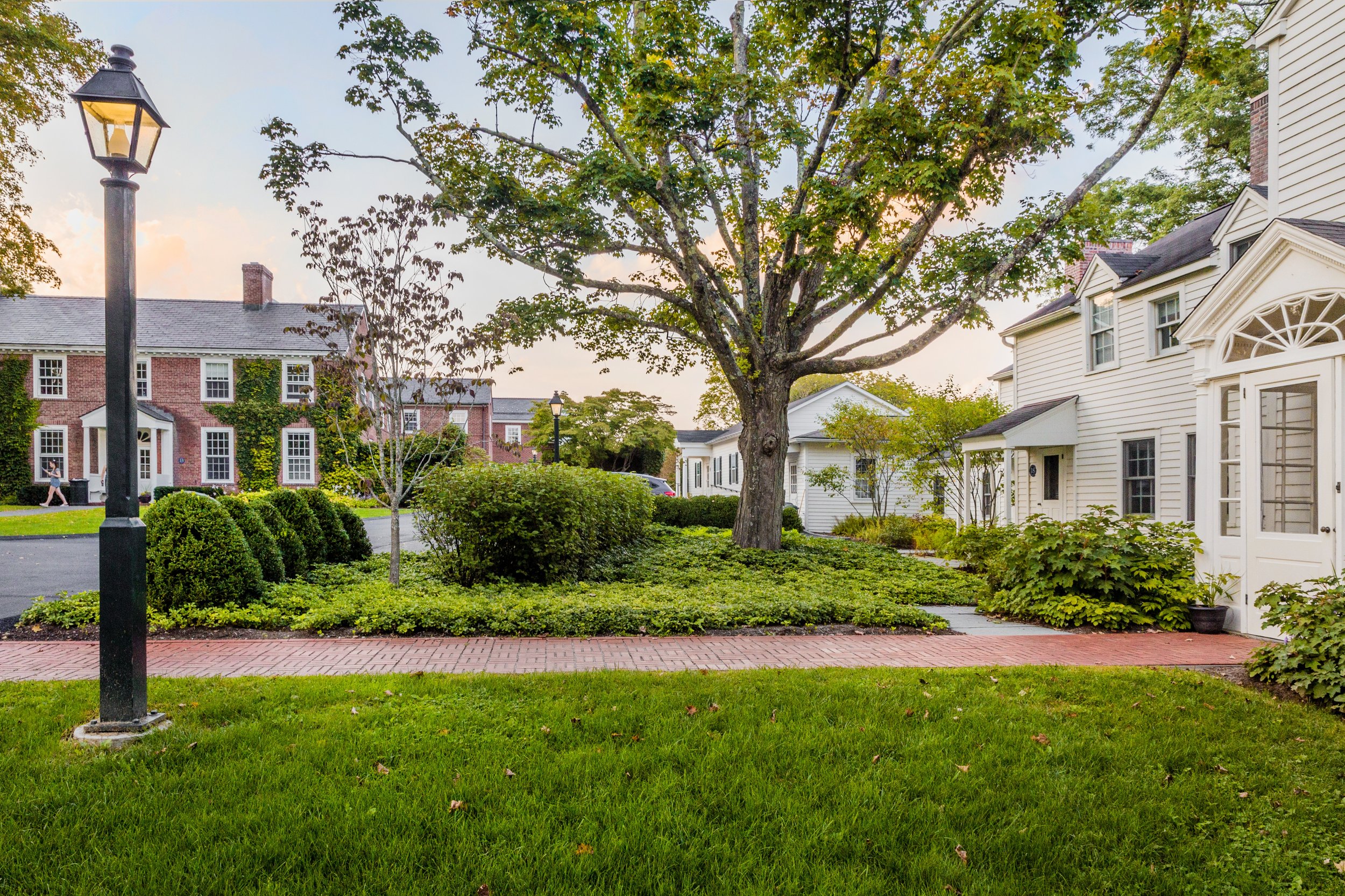Millbrook School
Millbrook, NY
STIMSON worked with Millbrook School to develop a spatial framework and set of design principles for preserving and developing the rural character of the school’s diverse 634 acres, while providing a catalogue of future projects for the school to implement as its student body continues to grow. Projects recently constructed include a stone bridge to accommodate the flooding of Millbrook Creek, a renovation of the garden at the headmaster’s house, an extension of the chapel walk, and an amphitheater and landscape associated with a new girls’ dormitory. The amphitheater is built into a sunny west-facing slope, and serves as a new central space for the students living on the west side of campus for everyday play, studying, and gathering. It will also serve as a prominent event space for the school, accommodating over 200 people seated on its walls, and up to 500 people with intermediate rows of chairs.
Collaborators
Voith & Mactavish Architects LLP
Photography
Ngoc Doan











