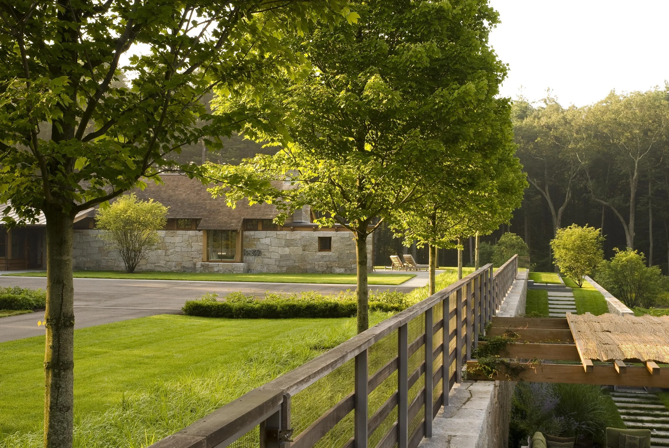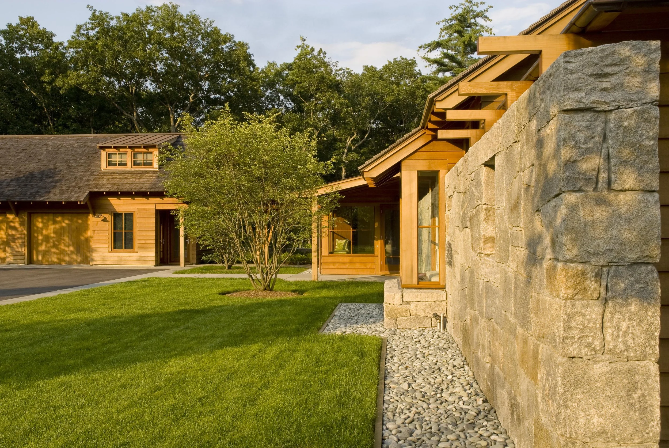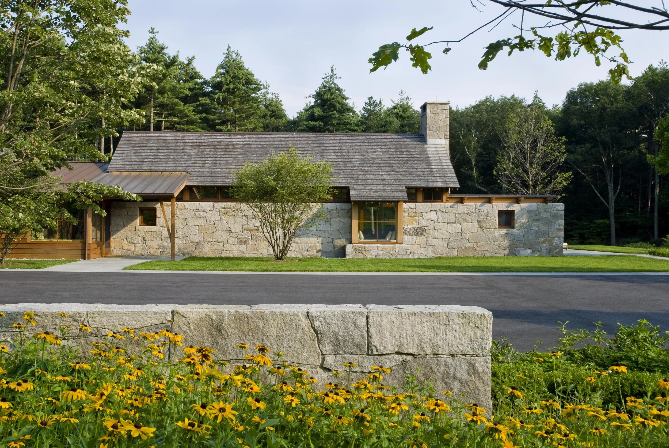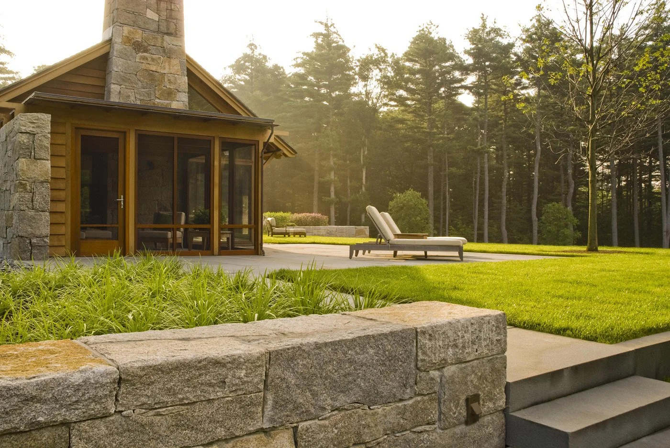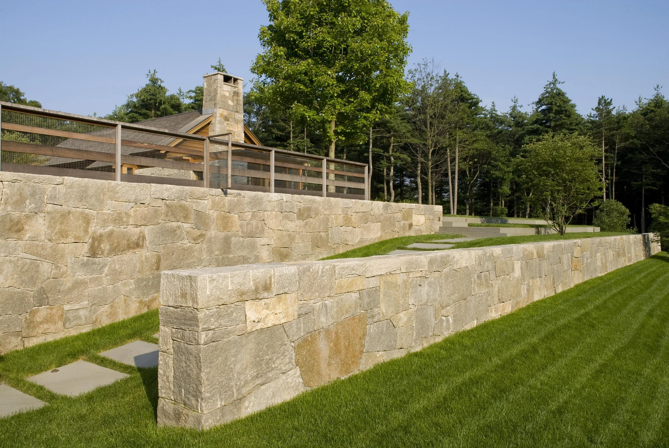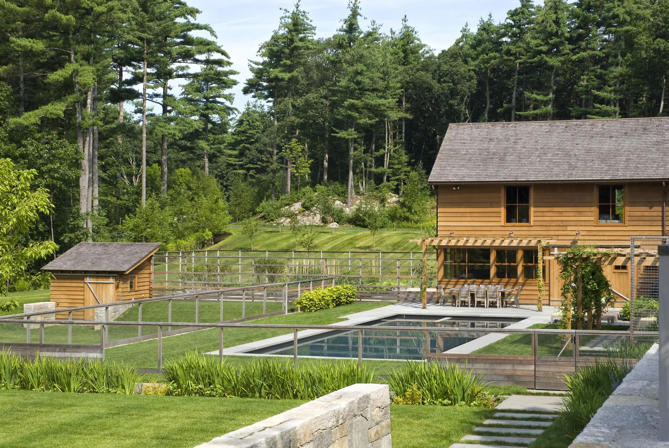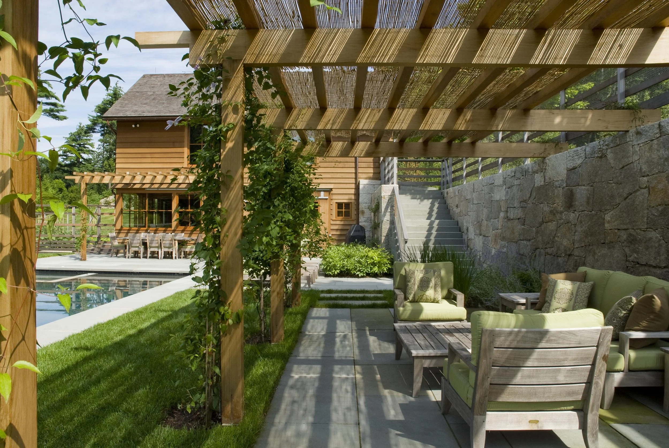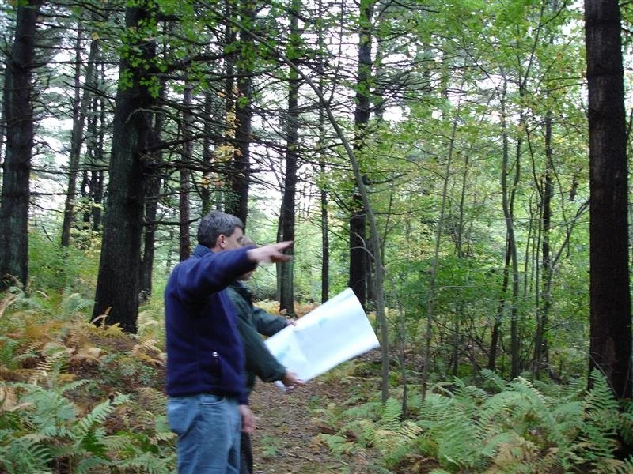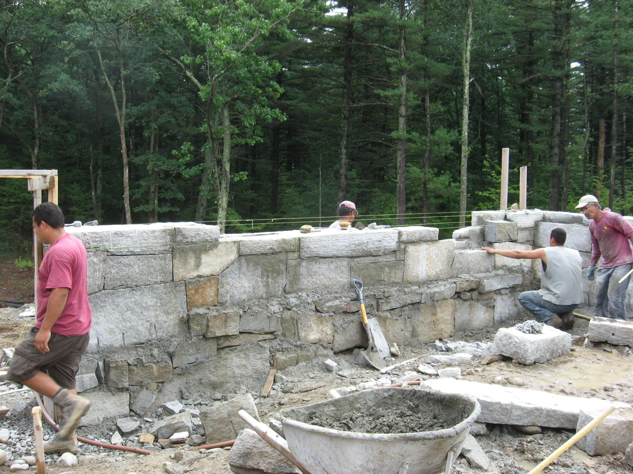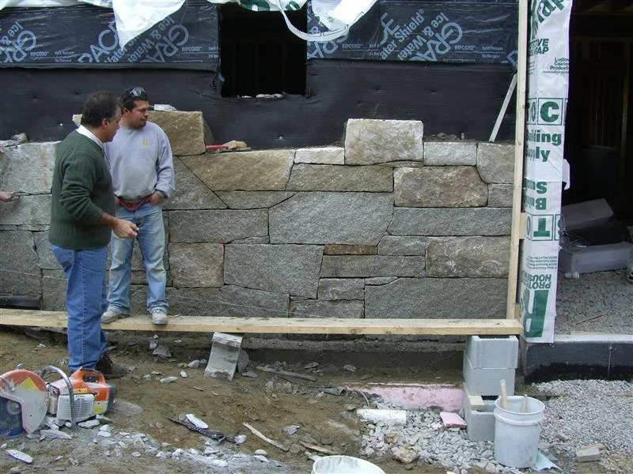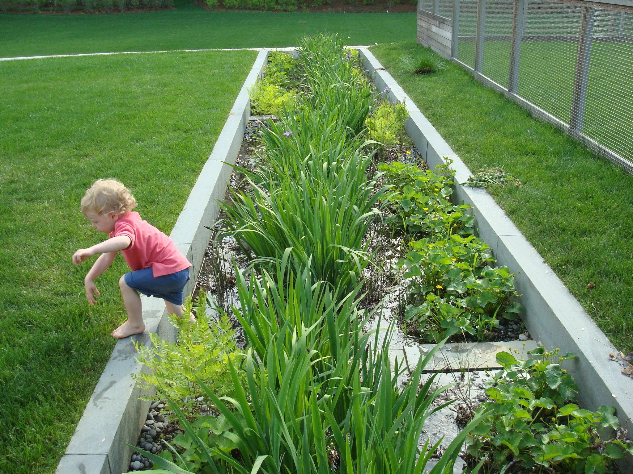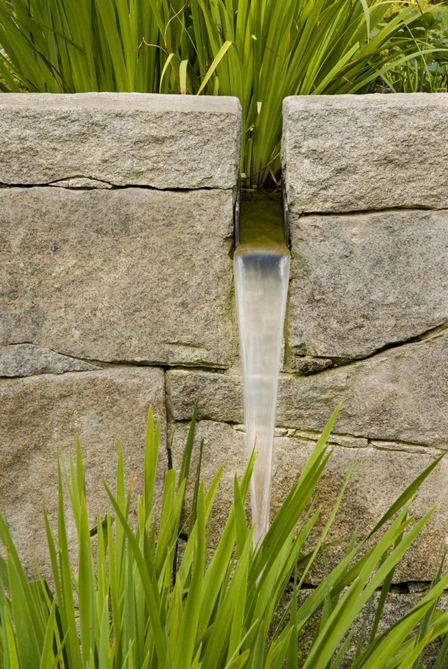Maple Hill
Westwood, MA
On this site, ten acres of rolling maple, oak and pine woodlands surround a broad plane of lowland forest leading to a red maple marsh and river. The primary residence and entry drive are placed on a ridge that runs along the northern edge of the property, providing sweeping views of the lower areas and surrounding woodland hills. Our comprehensive plan defines terraces for the primary residence, barn, pool and vegetable garden with a series of parallel walls of rough granite. We have designed a linear water garden that runs perpendicular to these walls, gathering runoff from the arrival court and cascading through the site walls to a stormwater recharge marsh defined by native shrubs. These wetland shrubs thread through the site in long drifts, integrating the lower areas while defining meadows and play lawns.
Recognition
BSLA | Merit Award 2010
ASLA | Honor Award 2012
Collaborators
Estes Twombly Architects
Photography
Charles Mayer Photography
Rosemary Fletcher
Warren Jagger

