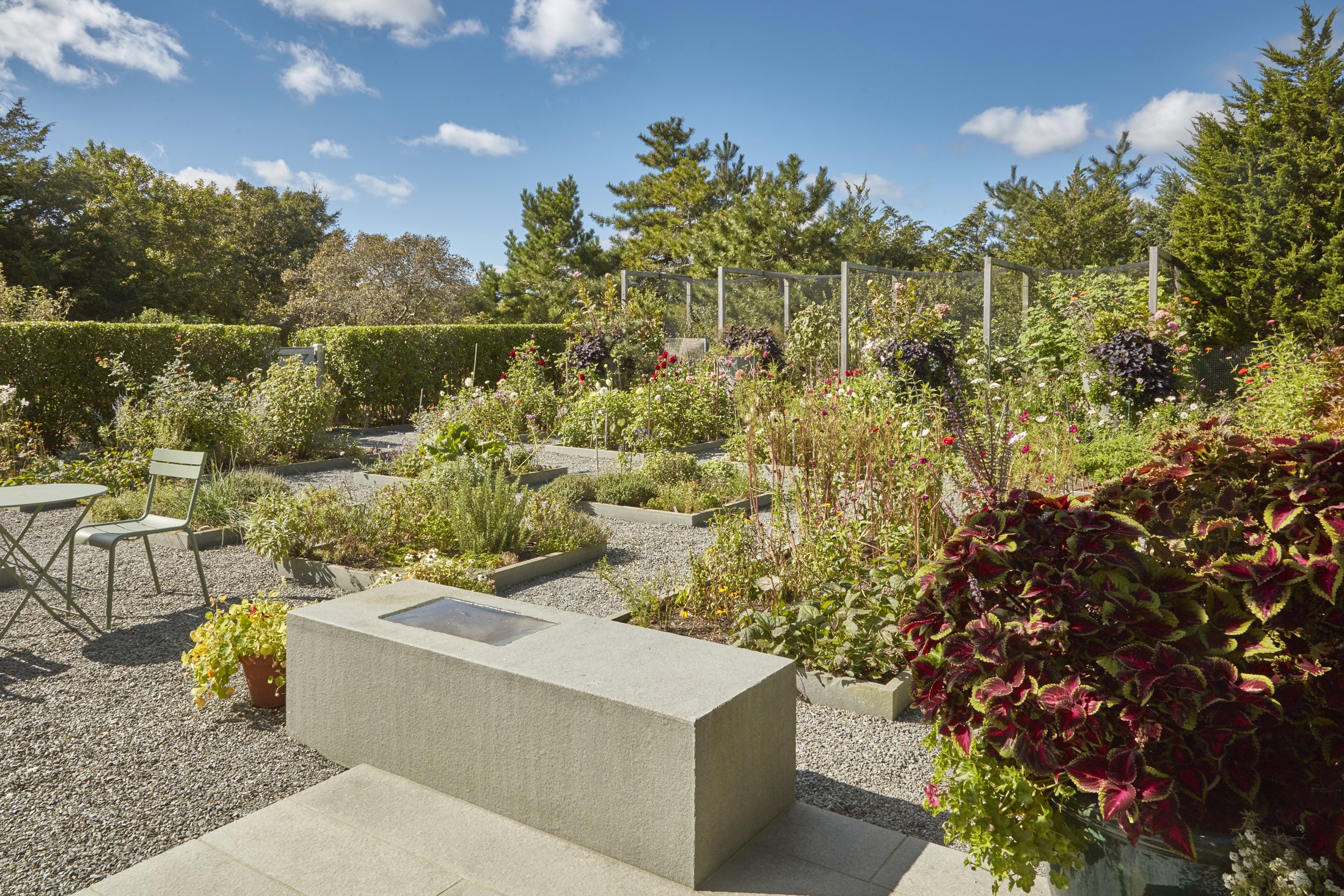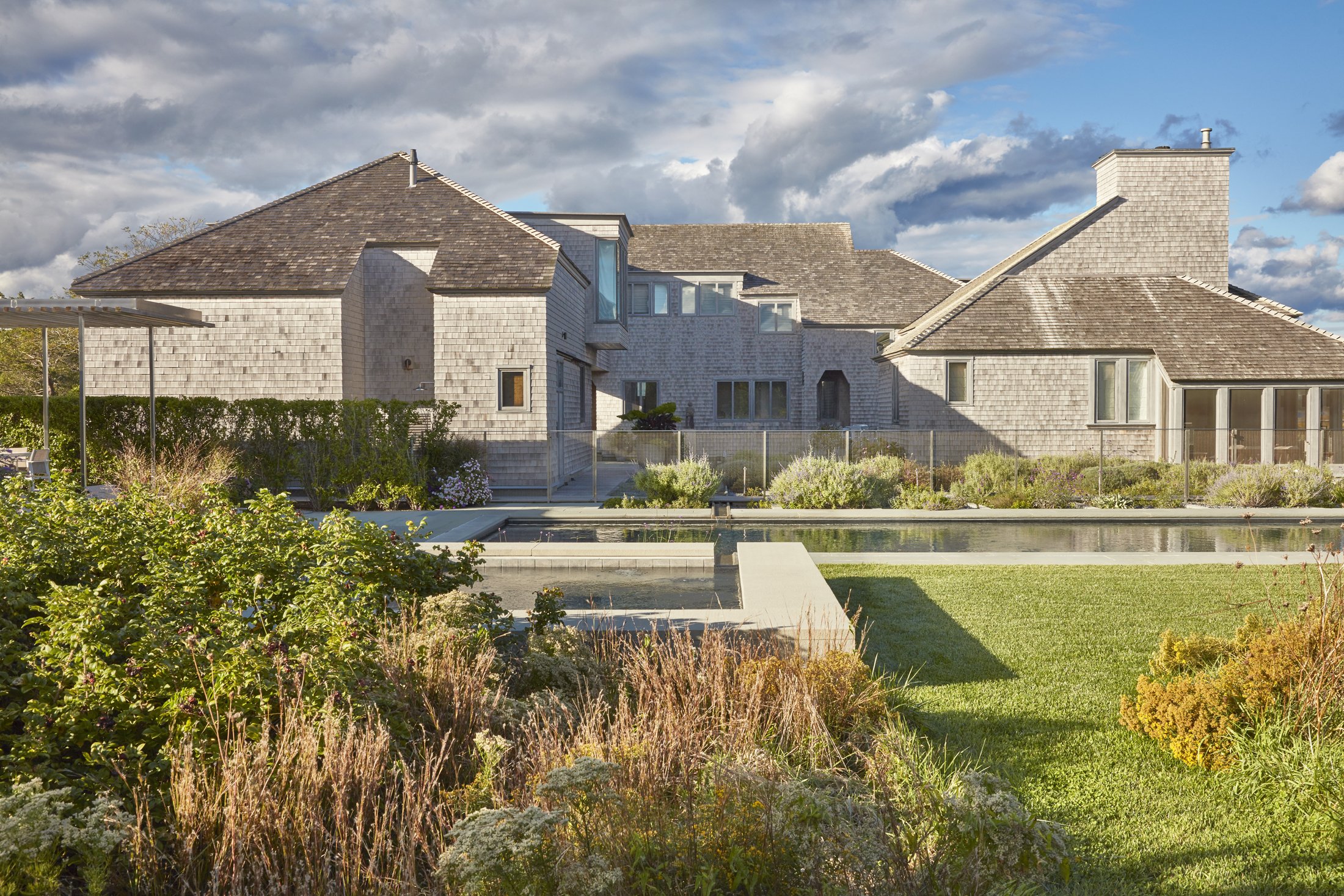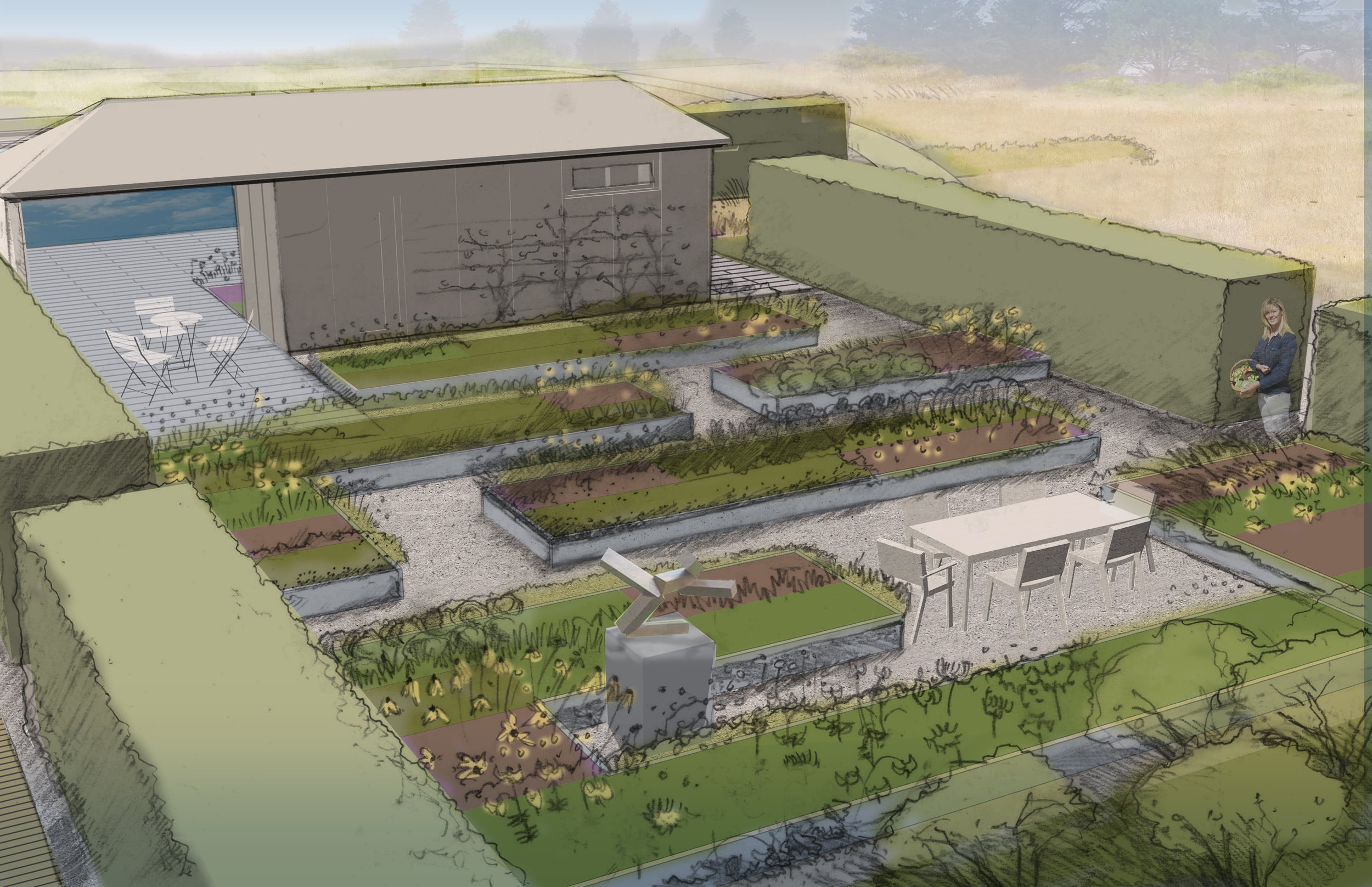







































Katama Bay
Edgartown, MA
In 2006 STIMSON was commissioned to design a landscape for a summer residence on Martha’s Vineyard. In 2017, the clients decided to make the Vineyard their primary residence and asked STIMSON to create a comprehensive plan to integrate a new garage and other additions to their home. The plan called for a new central boardwalk offering a strong connection from the front parking court to the pier and bay in the back of the property, an expanded vegetable garden with space for a future greenhouse, a spa and runnel system tying into the existing pool, and a ha-ha at the pool’s end to open up views to the bay. The plan also called for an expansion and restoration of the coastal sand plain meadow with species native to the island, and a redesign of the core garden spaces around the house. Prominent banding of the site elements help relate landscape elements to the architecture.
Collaborators
Anmahian Winton Architects
Photography
Charles Mayer

