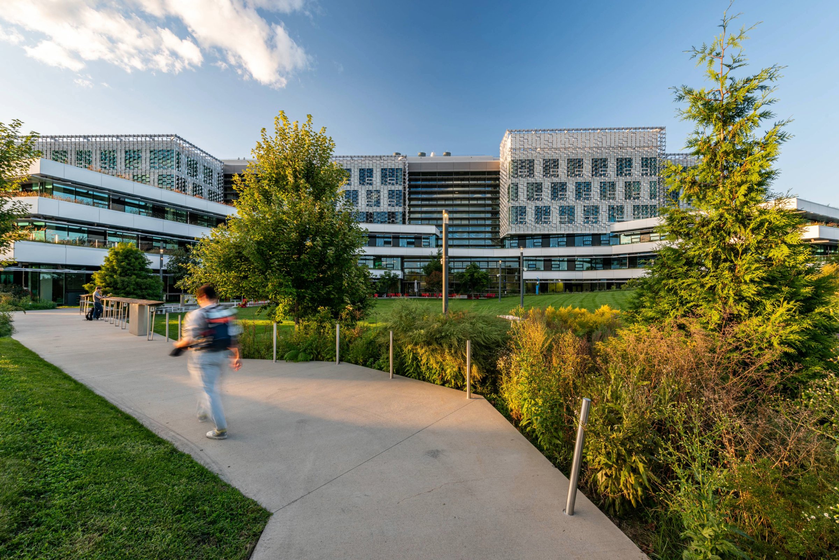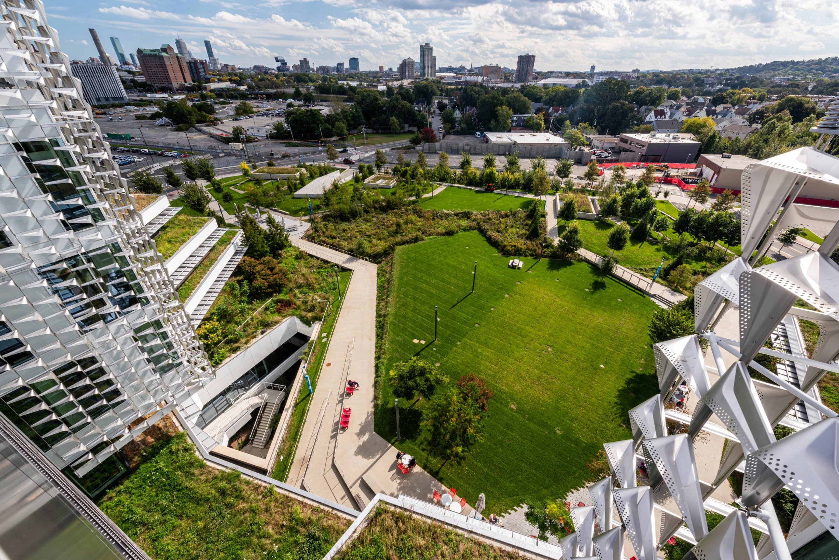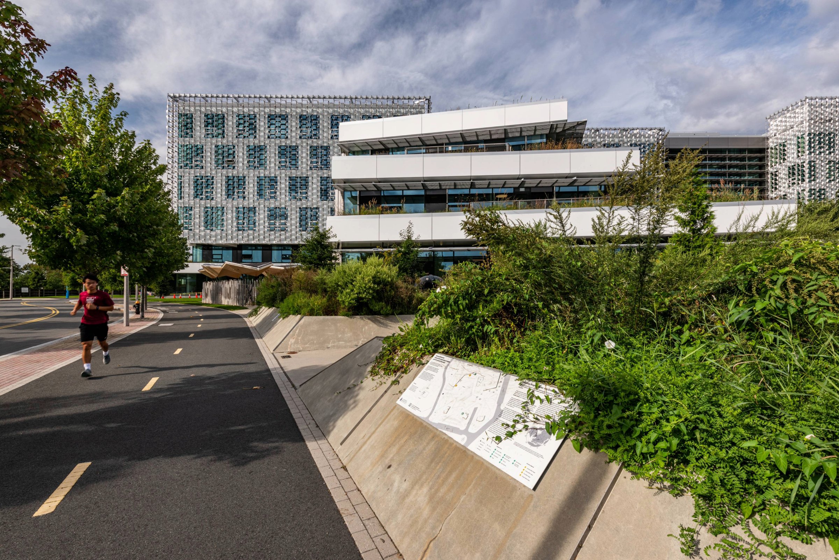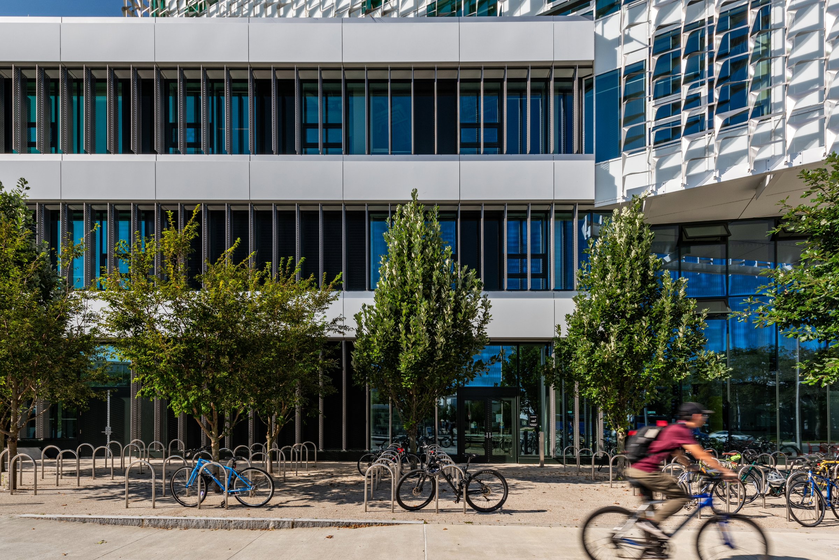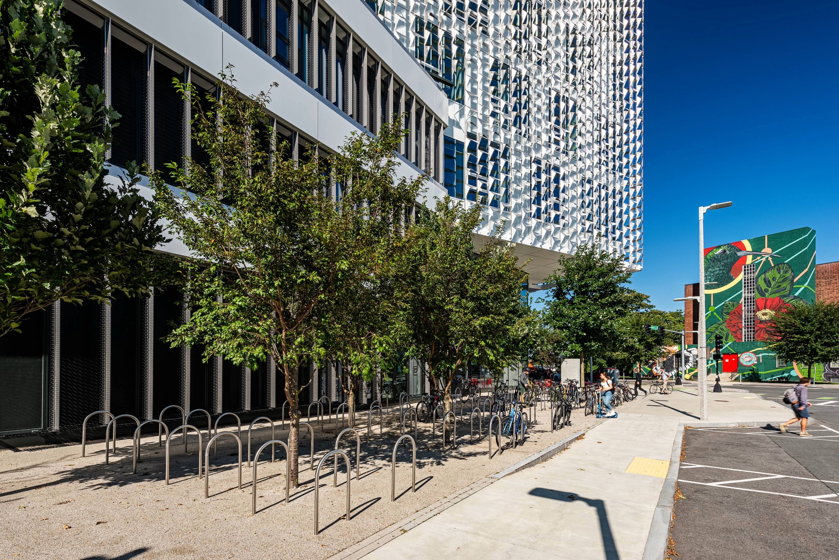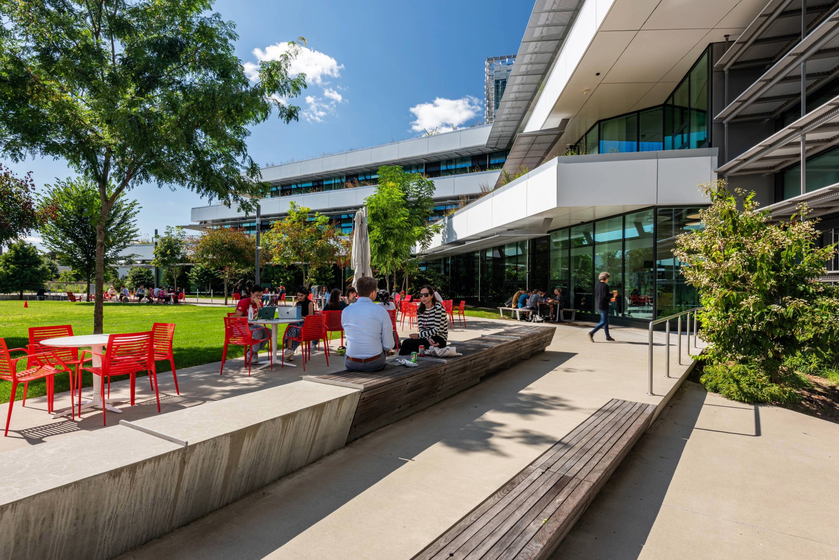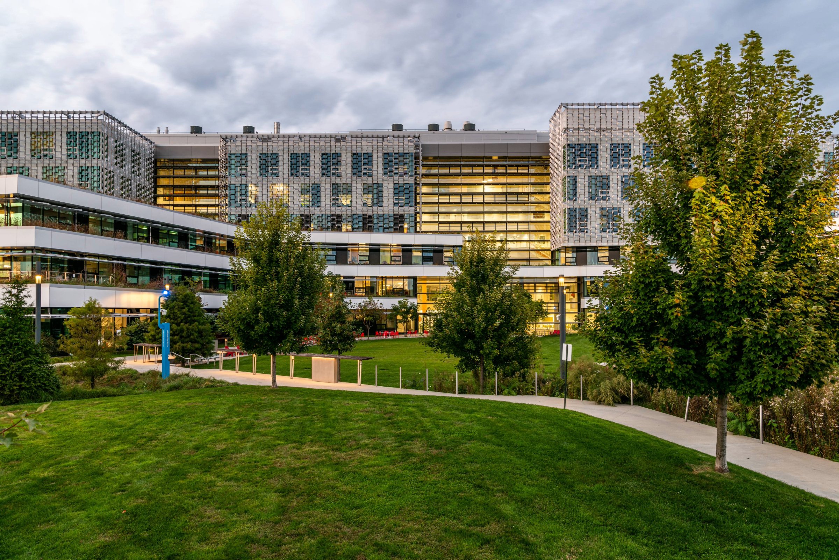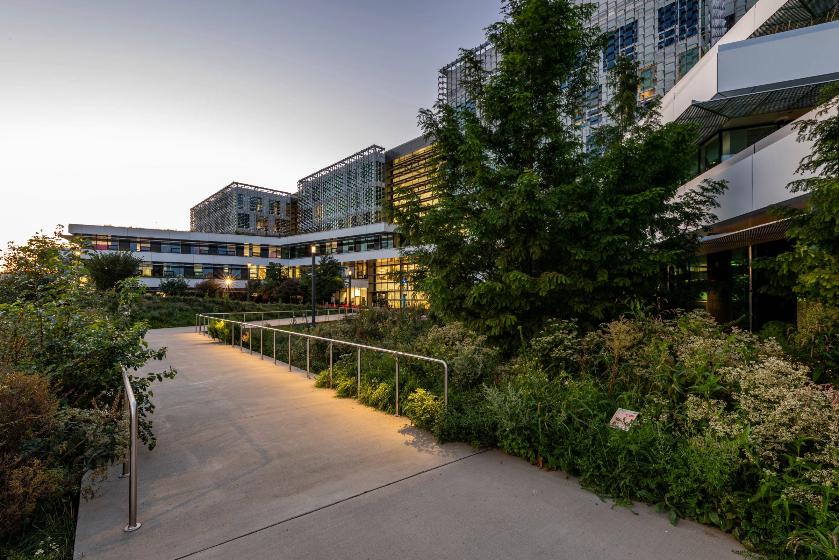Harvard University Science & Engineering Complex
Allston, MA
The Harvard Science and Engineering Complex occupies the foundation constructed for the original Allston Science project in 2006 and plans to serve as a crucial part in the evolution of Harvard’s campus. The Allston neighborhood has changed dramatically since 2006, especially along Western Avenue. The proposed building site is entirely on structure that will be prone to increased storm surge and flood events in the near future. The street level landscape, above street grade terraces, and below street grade open air courtyards are designed to be adaptable to these events and retain and filter the majority of the site’s stormwater. The site design is conceived as a continuation of the proposed building’s interior corridors and atria superimposed on an abstraction of the vanished salt marshes and hummocks that once existed in the area. Changes in surface materials and landform orientation define flexible, occupiable spaces along the streetscape and within the courtyard.
Recognition
LEED Platinum
AIA COTE Top Ten Award | 2023
Living Building Challenge
AN Best of Design Award for ‘Green Building’ | 2021
Photography
Behnisch Architekten
VBH
Photography
Christian Phillips Photography

