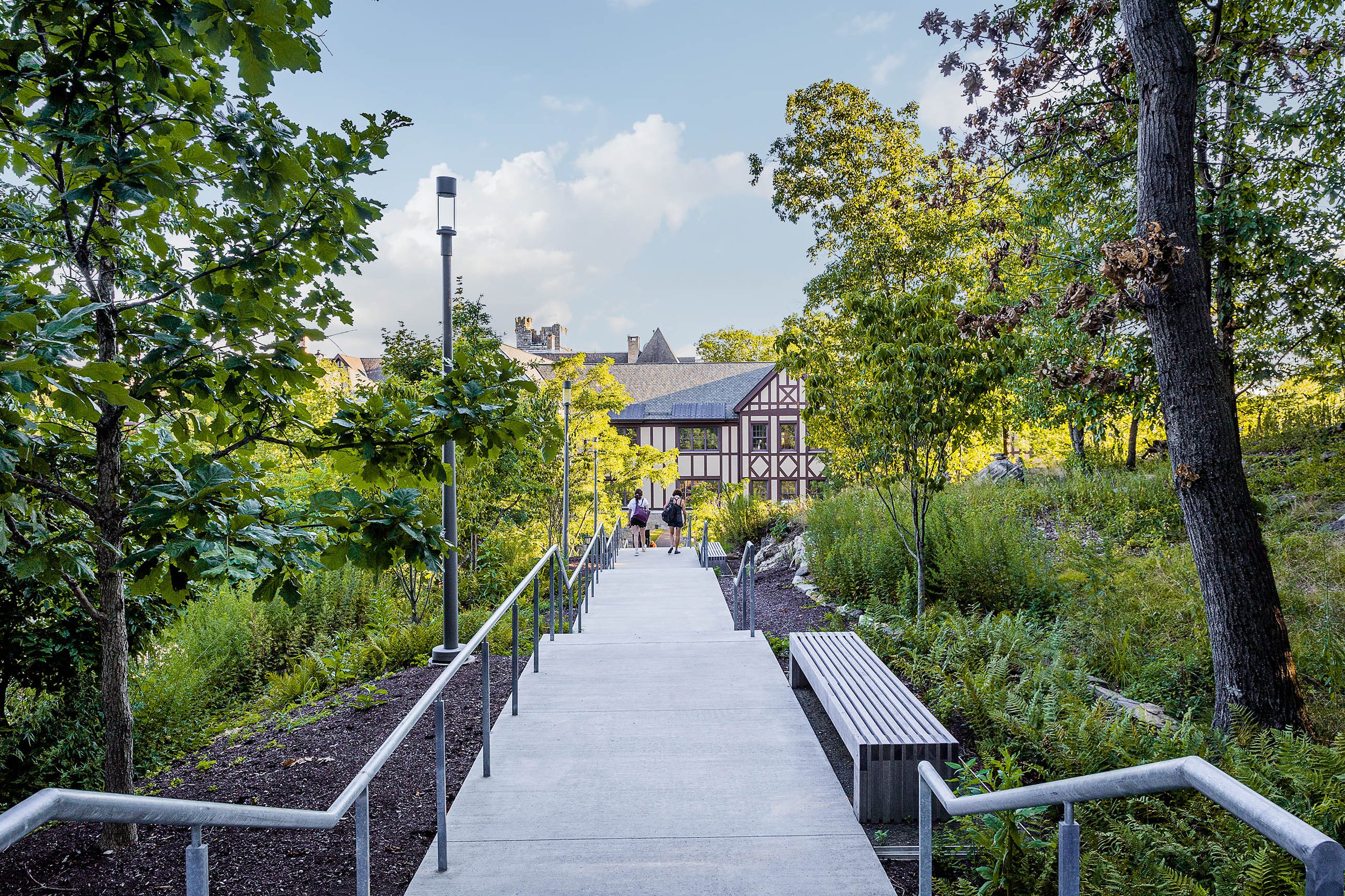













































Hackley School
Tarrytown, NY
Located on a forested ridge between the main campus and the sports fields to the north, the Health and Wellness Center is broken into smaller masses configured to form two semi-enclosed courtyard spaces, each anchored by existing outcrops of gneiss, a metamorphic rock notable for its distinctive bands. The compound is designed to allow these central forested courts to form a spine linking all the buildings together, and connecting them to the surrounding woodlands. The courts contain all-season gardens that serve as outdoor classrooms, promoting informal student gatherings in a woodland setting and encouraging contemplative learning. Stepped treatment gardens provide focal points in the landscape, while cleansing and infiltrating excessive storm water resulting from the steep topography and substantial roof and parking surfaces of the new complex. Other aspects of the landscape include an informal south-facing amphitheater, a bus loading and parking area, and forest trails and bridges. The project achieved LEED certification at the Gold level.
Recognition
Boston Society of Landscape Architects | Merit Award 2023
Photography
Ngoc Doan


